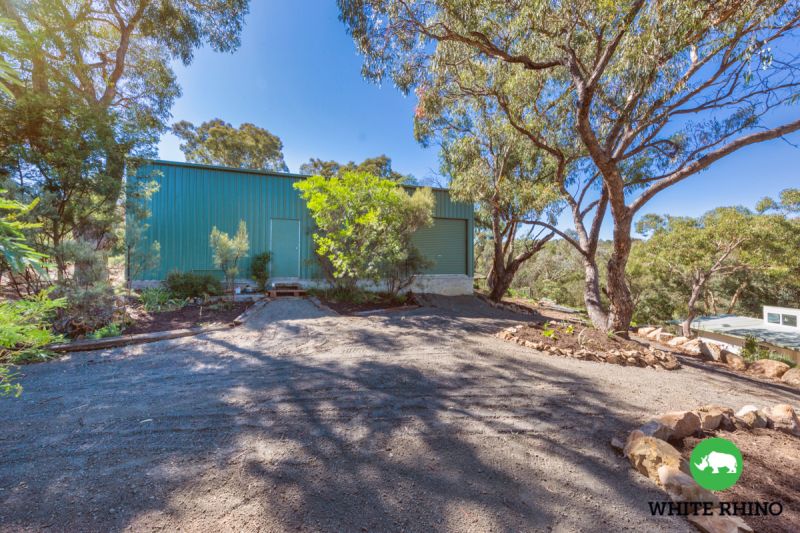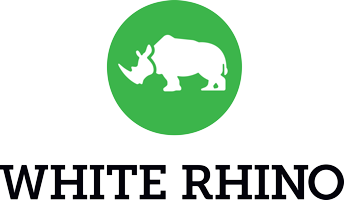


































12 Granville Close Greenleigh, Queanbeyan
$ 1,210,000
overview
-
1P1014
-
House
-
Sold
-
190 sqm
-
6201 sqm
-
4
-
2
-
6
-
$864.00 Quarterly
external links
Description
Charm Filled Home with Bushland Setting - Price Guide $1,200,000
White Rhino is proud to present 12 Granville Close, located in the prestigious suburb Greenleigh, situated on an elevated 6,201m² block with breathtaking views. Well positioned in a quiet secluded cul-de-sac, in a tranquil serene setting, with a striking presence, in a semi-rural bushland setting.
Filled with light and character this instantly appealing four bedroom home is warm and welcoming. The wonderful flexible floorplan encompasses all the needs of modern family living. Cleverly engineered to facilitate exceptional living and entertaining, with perfect indoor/outdoor flow leading out onto an oversized entertainers deck, from both the formal lounge and living area.
Central to the home connecting to the living area is the renovated chic white kitchen. The kitchen is modern and has stone clad splashbacks complimented by large windows, allowing sun and light all day, as well as beautiful views. Complete with stone benchtops, breakfast bar and quality brand new appliances including gas cooktop, oven and dishwasher.
The separate formal living room is light filled with floor to ceiling windows, alternately sit in front of the gas heater at night, the perfect place to relax and enjoy a glass of wine.
The generous sized master presents as the perfect parent's retreat, with walk in robe and striking tiled ensuite. Three comfortable sized bedrooms follow, and a newly renovated bathroom with shower and vanity.
This prized location family residence is tucked away in a sheltered bush location, surrounded by established trees and an oversized entertaining deck. Complete with ample room for all family members to appreciate attractive bush views, and to enjoy the benefits of full town services, on this large semi-rural property. Be sure to make this magnificent home in Greenleigh your very own.
Features:
Segregated master suite with parent's retreat, walk in robe & ensuite
Ensuite with shower & vanity
Bathroom with shower & vanity
3 bedrooms with built in robes
Floating timber floors
Kitchen with breakfast bar
Stone benchtops & Stone clad splashbacks
Gas cooktops, oven & dishwasher
Double front doors open to tiled entrance
Living/dining area
Formal lounge with heater
Large Laundry with external access
Separate double garage with 2 auto roller doors
Shed with 4 car capacity
North facing timber windows double glazed
Established landscaped grounds
Heating: natural gas, RC air conditioning in living areas
Hot water-gas infinity
Insulated walls & ceiling
Filled with light and character this instantly appealing four bedroom home is warm and welcoming. The wonderful flexible floorplan encompasses all the needs of modern family living. Cleverly engineered to facilitate exceptional living and entertaining, with perfect indoor/outdoor flow leading out onto an oversized entertainers deck, from both the formal lounge and living area.
Central to the home connecting to the living area is the renovated chic white kitchen. The kitchen is modern and has stone clad splashbacks complimented by large windows, allowing sun and light all day, as well as beautiful views. Complete with stone benchtops, breakfast bar and quality brand new appliances including gas cooktop, oven and dishwasher.
The separate formal living room is light filled with floor to ceiling windows, alternately sit in front of the gas heater at night, the perfect place to relax and enjoy a glass of wine.
The generous sized master presents as the perfect parent's retreat, with walk in robe and striking tiled ensuite. Three comfortable sized bedrooms follow, and a newly renovated bathroom with shower and vanity.
This prized location family residence is tucked away in a sheltered bush location, surrounded by established trees and an oversized entertaining deck. Complete with ample room for all family members to appreciate attractive bush views, and to enjoy the benefits of full town services, on this large semi-rural property. Be sure to make this magnificent home in Greenleigh your very own.
Features:
Segregated master suite with parent's retreat, walk in robe & ensuite
Ensuite with shower & vanity
Bathroom with shower & vanity
3 bedrooms with built in robes
Floating timber floors
Kitchen with breakfast bar
Stone benchtops & Stone clad splashbacks
Gas cooktops, oven & dishwasher
Double front doors open to tiled entrance
Living/dining area
Formal lounge with heater
Large Laundry with external access
Separate double garage with 2 auto roller doors
Shed with 4 car capacity
North facing timber windows double glazed
Established landscaped grounds
Heating: natural gas, RC air conditioning in living areas
Hot water-gas infinity
Insulated walls & ceiling
Features
- Built-ins
- Area Views
- Carpeted
- Close to Schools
- Close to Shops
- Close to Transport
- Window Treatments





































