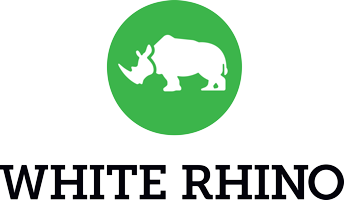



















122 Barracks Flat Drive, Queanbeyan
overview
-
1P4049
-
House
-
Sold
-
4
-
2
-
2
Description
Sublime, Sophisticated, and Spacious
Renovated internally to be a fully modern 4 bedroom family home successfully strikes a beautiful balance between modern finishing's and contemporary ease. Graced with a sophisticated floor plan and generous living zones, this bright and modern residence sets the bar for gorgeous family living on a great size 689m2 landscaped block in a quiet, family friendly sought after area.
Zoned to cater for the daily living and entertaining needs of the entire family you will be impressed with bright airy entrance, central Tasmanian oak kitchen and open plan family room that leads to both an oversize entertaining area and also a landscaped backyard.
For more intimate occasions, there is an open plan formal lounge at the front of the home with large north west windows allowing a lot of natural light to blend seamlessly with its surrounds.
Segregated master bedroom with WIR and ensuite has ceiling fans, double glazed window, skylight and receives the morning sun. 3 more bedrooms with great storage, day and night blinds, ceiling fans and a dazzling central bathroom complete with separate toilet.
Entertaining in summer will also be a joy thanks to a wonderful deck with BBQ that overlooks the oversize backyard that is complete with sheds, storage and workshop and plenty of room for the four legged member of the family. Love this location just a short trip to shops, schools and river reserve walks. Rarely do homes in such a sought-after location come onto the market so we suggest you act swiftly !
Inspections: Open Homes Or by Appointment
Details: Call Jason Maxwell on 0416182379 or email jmaxwell.queanbeyan@ljh.com.au
Rates $2,872 per year approx.
Block Size : 689m2
Estimated rental return $725 per week approx.
Pest and Building Inspection available
Zoned to cater for the daily living and entertaining needs of the entire family you will be impressed with bright airy entrance, central Tasmanian oak kitchen and open plan family room that leads to both an oversize entertaining area and also a landscaped backyard.
For more intimate occasions, there is an open plan formal lounge at the front of the home with large north west windows allowing a lot of natural light to blend seamlessly with its surrounds.
Segregated master bedroom with WIR and ensuite has ceiling fans, double glazed window, skylight and receives the morning sun. 3 more bedrooms with great storage, day and night blinds, ceiling fans and a dazzling central bathroom complete with separate toilet.
Entertaining in summer will also be a joy thanks to a wonderful deck with BBQ that overlooks the oversize backyard that is complete with sheds, storage and workshop and plenty of room for the four legged member of the family. Love this location just a short trip to shops, schools and river reserve walks. Rarely do homes in such a sought-after location come onto the market so we suggest you act swiftly !
Inspections: Open Homes Or by Appointment
Details: Call Jason Maxwell on 0416182379 or email jmaxwell.queanbeyan@ljh.com.au
Rates $2,872 per year approx.
Block Size : 689m2
Estimated rental return $725 per week approx.
Pest and Building Inspection available
Features
- Built-ins
- Carpeted
- Close to Schools
- Close to Shops
- Close to Transport
- Roller Door Access




















