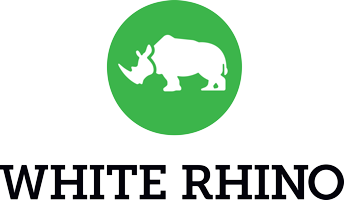


































7 May Gibbs Place, Jerrabomberra
$ 1,350,000
overview
-
1P5398
-
House
-
Sold
-
384 sqm
-
894 sqm
-
4
-
2
-
2
-
$835.00 Quarterly
Description
Dream home with indoor pool & uninterrupted views!!!
Agents talk about opportunities all the time, 7 May Gibbs Place is a property that really stands out in the marketplace. This well-maintained solid brick home is well positioned on a substantial 894sqm block. Tranquilly positioned in a quiet a cul-de sac, surrounded by established manicured gardens. The oversized front balcony allows one to enjoy the picturesque mountain views, with 180 degree views overlooking Canberra.
This charm filled four-bedroom home is spacious, delivering an idyllic family retreat. Spanning over two levels, comprised of over 1000 glass bricks, this light-lavished home will impress! Featuring a superb indoor entertainment area with a chlorinated fresh water solar heated indoor pool and 4 person Swedish steam rock sauna.
Immediately captivating, welcoming you into the large foyer featuring high ceilings, large windows and a grand cedar European spiral staircase. The home will impress with its sheer size and spacious bright interiors, with versatile living areas. The formal lounge is located at the front of the home, leading onto the light filled open plan dining/living (games) area and well-appointed kitchen.
Comfortable family living is assured with four generous sized bedrooms, 3 with built in robes. The grand light filled oversized master is complete with access out to a covered balcony, a walk-in robe and large ensuite.
Enjoy relaxing and entertaining in an ideal setting with a large west facing sunset deck. The well-maintained, easy care landscaped gardens have plenty of grassed area for the kids and pets, with active vegetable gardens.
Additional features include: large 2 car garage with storage racks & internal access, ducted vacuum, alarm system, recently painted inside & out, new carpets and built thermally efficient.
Secure this amazing opportunity today, with comfortable family living in thriving Jerrabomberra.
Features:
Master with balcony, walk-in robe & ensuite
3 Bedrooms
Oversized bathroom, ensuite, & powder room
Kitchen with breakfast nook & walk-in pantry
900mm Ilve fan forced oven with teppanyaki grill & inductive & gas pan options
Laundry with external access
Formal lounge
Dining/family area with fireplace
Sunset deck
Double glazed windows
30,000L solar heated indoor pool with separate ducted heating & sauna
Alarm system
Ducted vacuum
Evaporative ducted cooling & ducted heating
Recently painted inside & out
New carpets
Shed & veggie gardens
Double garage with internal access
This charm filled four-bedroom home is spacious, delivering an idyllic family retreat. Spanning over two levels, comprised of over 1000 glass bricks, this light-lavished home will impress! Featuring a superb indoor entertainment area with a chlorinated fresh water solar heated indoor pool and 4 person Swedish steam rock sauna.
Immediately captivating, welcoming you into the large foyer featuring high ceilings, large windows and a grand cedar European spiral staircase. The home will impress with its sheer size and spacious bright interiors, with versatile living areas. The formal lounge is located at the front of the home, leading onto the light filled open plan dining/living (games) area and well-appointed kitchen.
Comfortable family living is assured with four generous sized bedrooms, 3 with built in robes. The grand light filled oversized master is complete with access out to a covered balcony, a walk-in robe and large ensuite.
Enjoy relaxing and entertaining in an ideal setting with a large west facing sunset deck. The well-maintained, easy care landscaped gardens have plenty of grassed area for the kids and pets, with active vegetable gardens.
Additional features include: large 2 car garage with storage racks & internal access, ducted vacuum, alarm system, recently painted inside & out, new carpets and built thermally efficient.
Secure this amazing opportunity today, with comfortable family living in thriving Jerrabomberra.
Features:
Master with balcony, walk-in robe & ensuite
3 Bedrooms
Oversized bathroom, ensuite, & powder room
Kitchen with breakfast nook & walk-in pantry
900mm Ilve fan forced oven with teppanyaki grill & inductive & gas pan options
Laundry with external access
Formal lounge
Dining/family area with fireplace
Sunset deck
Double glazed windows
30,000L solar heated indoor pool with separate ducted heating & sauna
Alarm system
Ducted vacuum
Evaporative ducted cooling & ducted heating
Recently painted inside & out
New carpets
Shed & veggie gardens
Double garage with internal access
Features
- Alarm System
- Built-ins
- Vacuum System
- Area Views
- Carpeted
- Close to Schools
- Close to Shops
- Close to Transport
- Pool
- Window Treatments





































