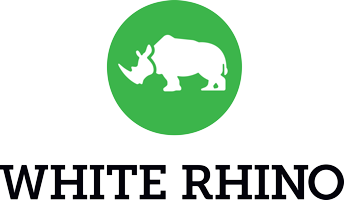

























17 Unwin Avenue, Jerrabomberra
$ 1,105,000
overview
-
1P5405
-
House
-
Sold
-
254.55 sqm
-
513 sqm
-
4
-
2
-
2
-
$733.00 Quarterly
Description
Charm Filled Home in Jerrabomberra
Take advantage of this wonderful opportunity to secure this pristine four-bedroom home, in the sought-after suburb Jerrabomberra. Tranquilly positioned in a quiet loop street, surrounded by quality homes and adjacent to open parkland.
This luxury family home features generous light filled living areas. Cleverly engineered to facilitate exceptional living and entertaining, with plenty of space indoors and out. This spectacular home has two separate living areas, the formal living and dining area, that leads onto the informal living and kitchen area. The second living area overlooks the covered tiled alfresco area, providing the perfect private and space for outdoor dining and entertaining.
The impressive lofted main bedroom allows ample privacy and space and presents as the perfect parent's retreat. The segregated master is complete with access out to a generous sized balcony, featuring superb views. Upstairs also features a study, walk in robe and ensuite and additional storage space.
Three additional bedrooms are located on the lower level, all with built-in robes and a modern family bathroom.
The generous sized kitchen is well appointed, complete with tiled splashbacks, breakfast bar and granite benchtops. Complete with ample bench and cupboard space with a full-length pantry and quality appliances including gas cooktops, oven and dishwasher.
The property includes a double garage with internal access and side gate access for trailers, bikes etc. Well-located with established manicured gardens, close to bush walking trails, schools & Jerrabomberra shopping precinct, with easy access through to Canberra CBD.
Secure this amazing opportunity today, with comfortable family living in thriving Jerrabomberra.
Features:
Loft Master bedroom with balcony, large walk-in robe, ensuite & extra storage
Ensuite with with corner bath, shower & vanity
3 Additional Bedrooms all with built in robes
Formal lounge & dining area
Living area with access out to covered alfresco
Kitchen with granite benchtops & breakfast bar
Oven, gas cooktops & dishwasher
Laundry with external access
Ducted heating
Air conditioning unit to the lounge & dining area & lofted master bedroom
Double garage with internal access
Trailer access to side yard
Landscaped gardens with private backyard enclosed by manicure hedges
Close to shops, transport & schools
Stunning location adjacent to open parkland
This luxury family home features generous light filled living areas. Cleverly engineered to facilitate exceptional living and entertaining, with plenty of space indoors and out. This spectacular home has two separate living areas, the formal living and dining area, that leads onto the informal living and kitchen area. The second living area overlooks the covered tiled alfresco area, providing the perfect private and space for outdoor dining and entertaining.
The impressive lofted main bedroom allows ample privacy and space and presents as the perfect parent's retreat. The segregated master is complete with access out to a generous sized balcony, featuring superb views. Upstairs also features a study, walk in robe and ensuite and additional storage space.
Three additional bedrooms are located on the lower level, all with built-in robes and a modern family bathroom.
The generous sized kitchen is well appointed, complete with tiled splashbacks, breakfast bar and granite benchtops. Complete with ample bench and cupboard space with a full-length pantry and quality appliances including gas cooktops, oven and dishwasher.
The property includes a double garage with internal access and side gate access for trailers, bikes etc. Well-located with established manicured gardens, close to bush walking trails, schools & Jerrabomberra shopping precinct, with easy access through to Canberra CBD.
Secure this amazing opportunity today, with comfortable family living in thriving Jerrabomberra.
Features:
Loft Master bedroom with balcony, large walk-in robe, ensuite & extra storage
Ensuite with with corner bath, shower & vanity
3 Additional Bedrooms all with built in robes
Formal lounge & dining area
Living area with access out to covered alfresco
Kitchen with granite benchtops & breakfast bar
Oven, gas cooktops & dishwasher
Laundry with external access
Ducted heating
Air conditioning unit to the lounge & dining area & lofted master bedroom
Double garage with internal access
Trailer access to side yard
Landscaped gardens with private backyard enclosed by manicure hedges
Close to shops, transport & schools
Stunning location adjacent to open parkland
Features
- Built-ins
- Area Views
- Carpeted
- Close to Schools
- Close to Shops
- Close to Transport




























