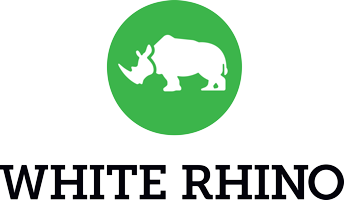


































1 Carl Street, Googong
$ 1,235,000
overview
-
1P6583
-
House
-
Sold
-
241 sqm
-
602 sqm
-
1
-
5
-
3
-
2
-
$1,000.00 Quarterly
Description
Elegant Five Bedroom Home with Spa!
White Rhino Property welcomes an immaculate, elegantly designed five bedroom family home, located at 1 Carl Street. Set on a 602sqm corner block, this home will surely impress. Boasting 5 bedrooms, 4 living areas & effortlessly maintained yards, this property is truly a dream come true.
At the heart of the home, you will be captivated by the large kitchen, flooded with natural light & ample storage. The attention to detail is in every aspect of the kitchen's layout, nothing has been missed. The focal point is undoubtedly the expansive island bench, inclusive of a breakfast bar. Equipped with Miele appliances, including a 600mm oven, stove, built-in fridge, rangehood, dishwasher, this kitchen is a chef's dream. The aesthetic appeal of the kitchen is undeniable, with sleek cabinetry, elegant countertops & refined finishes creating an atmosphere of sophistication.
Enjoy the luxury of a secluded parents' retreat featuring a segregated living area, master bedroom with a walk-through robe & ensuite bathroom. Accommodate guests or extended family with ease in the second master bedroom, complete with a WIR & ensuite. Three additional bedrooms featuring BIR provide plenty of space for your family. These bedrooms are serviced by a main bathroom, fit with a large bath & shower & separate powder room & vanity for ease.
Step outside & immerse yourself in the outdoor area. The alfresco area & deck beckon with promises of relaxation & enjoyment. Take a dip in the spa, there is ample room for outdoor family activities & plenty of garden potential.
For year-round comfort, this home is complete with ducted heated and cooling, Hills Home Hub, built in gas fireplace & more!
Features:
Parents' retreat with segregated living area, master bedroom, WIR & ensuite
Second segregated master bedroom, with WIR & ensuite
Three additional bedrooms with built ins
Open plan kitchen with Miele appliances, gas cooktop & feature lighting
Large living area
Double sided gas fireplace
Rumpus/study area with skylights
Ethernet connectivity in all rooms
Main bathroom with separate toilet
Ample storage throughout
Hills Home Hub
Ducted reverse cycle heating & cooling
Covered pergola with deck & spa
Fully enclosed backyard
Laundry with external access
Double garage with epoxy flooring
Situated in an established part of Googong, adjacent to Beltana Park, this five bedroom home is elegantly designed to maximise multiple living spaces to their full potential. Contact us to view today!
At the heart of the home, you will be captivated by the large kitchen, flooded with natural light & ample storage. The attention to detail is in every aspect of the kitchen's layout, nothing has been missed. The focal point is undoubtedly the expansive island bench, inclusive of a breakfast bar. Equipped with Miele appliances, including a 600mm oven, stove, built-in fridge, rangehood, dishwasher, this kitchen is a chef's dream. The aesthetic appeal of the kitchen is undeniable, with sleek cabinetry, elegant countertops & refined finishes creating an atmosphere of sophistication.
Enjoy the luxury of a secluded parents' retreat featuring a segregated living area, master bedroom with a walk-through robe & ensuite bathroom. Accommodate guests or extended family with ease in the second master bedroom, complete with a WIR & ensuite. Three additional bedrooms featuring BIR provide plenty of space for your family. These bedrooms are serviced by a main bathroom, fit with a large bath & shower & separate powder room & vanity for ease.
Step outside & immerse yourself in the outdoor area. The alfresco area & deck beckon with promises of relaxation & enjoyment. Take a dip in the spa, there is ample room for outdoor family activities & plenty of garden potential.
For year-round comfort, this home is complete with ducted heated and cooling, Hills Home Hub, built in gas fireplace & more!
Features:
Parents' retreat with segregated living area, master bedroom, WIR & ensuite
Second segregated master bedroom, with WIR & ensuite
Three additional bedrooms with built ins
Open plan kitchen with Miele appliances, gas cooktop & feature lighting
Large living area
Double sided gas fireplace
Rumpus/study area with skylights
Ethernet connectivity in all rooms
Main bathroom with separate toilet
Ample storage throughout
Hills Home Hub
Ducted reverse cycle heating & cooling
Covered pergola with deck & spa
Fully enclosed backyard
Laundry with external access
Double garage with epoxy flooring
Situated in an established part of Googong, adjacent to Beltana Park, this five bedroom home is elegantly designed to maximise multiple living spaces to their full potential. Contact us to view today!
Features
- Air Conditioning
- Built-ins
- Carpeted
- Close to Schools
- Close to Shops
- Close to Transport
- Heating






































