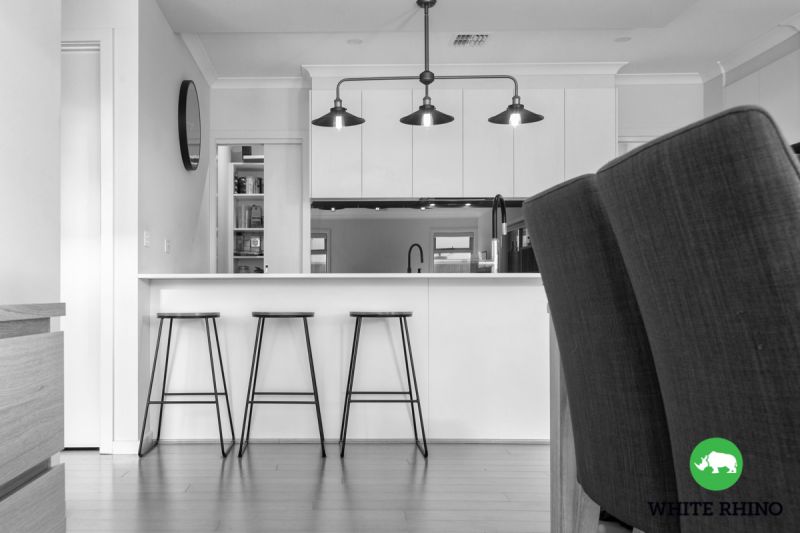

























23 Feagan Street, Googong
$ 1,010,000
overview
-
1P5319
-
House
-
Sold
-
225.73 sqm
-
434 sqm
-
4
-
2
-
2
-
$782.00 Quarterly
Description
Pristine Family Home on Feagan Street
This beautifully designed home on Feagan Street is loaded with outstanding features and finishes, that will no doubt prove highly attractive to the most discerning buyer. The property showcases an attractive street frontage with low maintenance and well-maintained gardens.Surrounded by striking spectacular views and the tranquillity of the area, this well-appointed single level four bedroom home has it all.
Boasting two spacious separate living areas, you will find the perfect amount of private and shared space. Welcoming you into the formal lounge room at the front of the home, with sliding door access out to the front porch.
A spacious master bedroom is a must see, complete with a striking feature wall, ceiling fan and walk-in wardrobe . A luxurious fully tiled ensuite with a feature double basin vanity and rainfall shower. An additional 3 bedrooms are all generous in size, all with built-in wardrobes and a well-equipped fully tiled bathroom. The modern tiled bathroom features a double basin vanity, bath and shower.
The central well-appointed kitchen is striking, complete with feature lighting, glass splashbacks and matte black tapware and finishes. The superb kitchen features a breakfast bar, stone benchtops and a walk-in pantry. Complete with Smeg appliances including: gas cooktops, oven and dishwasher. The kitchen is sure to be the hub of the home and leads onto the open plan living/dining area.
The spacious living/dining area opens onto the alfresco area, complete with sliding door access. The large covered intimate alfresco area is private and features a ceiling fan and space for an outdoor lounge and table. Outdoors is the perfect place for outdoor dining, relaxing and entertaining.
This well-maintained home is perfectly designed around lifestyle and entertainment and will fit the needs of the most demanding buyer.
Features:
Master with walk-in robe & ensuite
Fully tiled ensuite with double vanity and shower
3 Bedrooms all with built in robes
Ceiling fans in 2 Bedrooms
Bathroom with double basin vanity, bath & shower
Formal lounge with access to front porch
Large open family & dining room
Kitchen with walk-in pantry
Stone benchtops & breakfast bar
Matte black tapware & finishes
Smeg gas cooktop, oven & dishwasher
Laundry
Covered large alfresco area with ceiling fan
Ducted R/C heating & cooling
Double garage with internal access
Landscaped child friendly gardens
Boasting two spacious separate living areas, you will find the perfect amount of private and shared space. Welcoming you into the formal lounge room at the front of the home, with sliding door access out to the front porch.
A spacious master bedroom is a must see, complete with a striking feature wall, ceiling fan and walk-in wardrobe . A luxurious fully tiled ensuite with a feature double basin vanity and rainfall shower. An additional 3 bedrooms are all generous in size, all with built-in wardrobes and a well-equipped fully tiled bathroom. The modern tiled bathroom features a double basin vanity, bath and shower.
The central well-appointed kitchen is striking, complete with feature lighting, glass splashbacks and matte black tapware and finishes. The superb kitchen features a breakfast bar, stone benchtops and a walk-in pantry. Complete with Smeg appliances including: gas cooktops, oven and dishwasher. The kitchen is sure to be the hub of the home and leads onto the open plan living/dining area.
The spacious living/dining area opens onto the alfresco area, complete with sliding door access. The large covered intimate alfresco area is private and features a ceiling fan and space for an outdoor lounge and table. Outdoors is the perfect place for outdoor dining, relaxing and entertaining.
This well-maintained home is perfectly designed around lifestyle and entertainment and will fit the needs of the most demanding buyer.
Features:
Master with walk-in robe & ensuite
Fully tiled ensuite with double vanity and shower
3 Bedrooms all with built in robes
Ceiling fans in 2 Bedrooms
Bathroom with double basin vanity, bath & shower
Formal lounge with access to front porch
Large open family & dining room
Kitchen with walk-in pantry
Stone benchtops & breakfast bar
Matte black tapware & finishes
Smeg gas cooktop, oven & dishwasher
Laundry
Covered large alfresco area with ceiling fan
Ducted R/C heating & cooling
Double garage with internal access
Landscaped child friendly gardens
Features
- Built-ins
- Area Views
- Carpeted
- Close to Schools
- Close to Shops
- Close to Transport




























