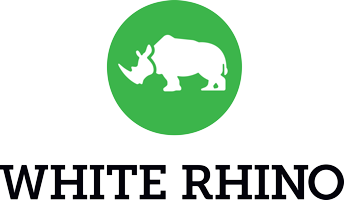

























8 Rockley Parade, Googong
$ 1,020,000
overview
-
1P5304
-
House
-
Sold
-
216 sqm
-
480 sqm
-
4
-
2
-
2
-
$829.00 Quarterly
Description
Pristine 4 Bedroom Home on Rockley Parade
White Rhino is delighted to present this pristine four Bedroom home. Positioned on a 480sqm block, 8 Rockley Parade is the ideal location for your family home. A beautiful home within walking distance to Rockley Oval, close proximity to the local shopping precinct, Anglican School and parks.
Filled with light and character this appealing home has a voluminous feel with high ceilings, bathed in natural light by an abundance of windows. The home is sure to impress with its sheer size and distinct separation of living areas. The carpeted comfortable sunken formal lounge is located at the front of the home is a must see, leading onto the light filled open plan living area and well-equipped kitchen.
The home features four generous sized bedrooms, all with built-in robes. The master features pendant lights, 'his and hers' wardrobes and a deluxe fully tiled ensuite, with double vanities.
Central to the home is the striking kitchen, complimented by pendant lights, granite splashbacks, breakfast bar and walk-in pantry. Complete with stone benchtops, Bosch oven, electric cooktop and dishwasher. The kitchen overlooks the living area featuring a gas fireplace, providing the perfect place to relax and enjoy a glass of wine in front of the fire. A spacious living/dining area is complete with a beautiful outlook and sliding doors that lead out to the inviting large covered tiled alfresco area.
Outdoors will impress the avid entertainer complete with an oversized deck area, that offers the ultimate space to entertain and relax. There is also the added benefit of being able to relax and enjoy the outdoors in the feature hot tub, overlooking the large landscaped child friendly garden.
Surrounded by striking views and the tranquility of the area, this immaculate home has it all. Whatever your taste, this easy-care home was designed to meet your family's needs.
Features:
Master with "his & hers" wardrobe & ensuite
Fully tiled ensuite with double vanities
3 Bedrooms, all with built in robes
Bathroom with bath, shower & vanity
Cedar entrance, feature & gates
Sunken lounge
Large living/dining area with gas fireplace
Kitchen with granite splashbacks
Breakfast bar
Bosch oven, electric cooktop & dishwasher
Stone benchtops
Walk-in pantry
Laundry
Covered tiled alfresco & deck
Vortex hydro therapy spa
In-house vacuum system
Double glazed windows
8.8kw Solar System
Zoned R/C ducted heating & cooling
Double garage with internal access
Large level gardens
Irrigation system
Filled with light and character this appealing home has a voluminous feel with high ceilings, bathed in natural light by an abundance of windows. The home is sure to impress with its sheer size and distinct separation of living areas. The carpeted comfortable sunken formal lounge is located at the front of the home is a must see, leading onto the light filled open plan living area and well-equipped kitchen.
The home features four generous sized bedrooms, all with built-in robes. The master features pendant lights, 'his and hers' wardrobes and a deluxe fully tiled ensuite, with double vanities.
Central to the home is the striking kitchen, complimented by pendant lights, granite splashbacks, breakfast bar and walk-in pantry. Complete with stone benchtops, Bosch oven, electric cooktop and dishwasher. The kitchen overlooks the living area featuring a gas fireplace, providing the perfect place to relax and enjoy a glass of wine in front of the fire. A spacious living/dining area is complete with a beautiful outlook and sliding doors that lead out to the inviting large covered tiled alfresco area.
Outdoors will impress the avid entertainer complete with an oversized deck area, that offers the ultimate space to entertain and relax. There is also the added benefit of being able to relax and enjoy the outdoors in the feature hot tub, overlooking the large landscaped child friendly garden.
Surrounded by striking views and the tranquility of the area, this immaculate home has it all. Whatever your taste, this easy-care home was designed to meet your family's needs.
Features:
Master with "his & hers" wardrobe & ensuite
Fully tiled ensuite with double vanities
3 Bedrooms, all with built in robes
Bathroom with bath, shower & vanity
Cedar entrance, feature & gates
Sunken lounge
Large living/dining area with gas fireplace
Kitchen with granite splashbacks
Breakfast bar
Bosch oven, electric cooktop & dishwasher
Stone benchtops
Walk-in pantry
Laundry
Covered tiled alfresco & deck
Vortex hydro therapy spa
In-house vacuum system
Double glazed windows
8.8kw Solar System
Zoned R/C ducted heating & cooling
Double garage with internal access
Large level gardens
Irrigation system
Features
- Built-ins
- Vacuum System
- Area Views
- Carpeted
- Close to Schools
- Close to Shops
- Close to Transport
- Spa
- Window Treatments




























