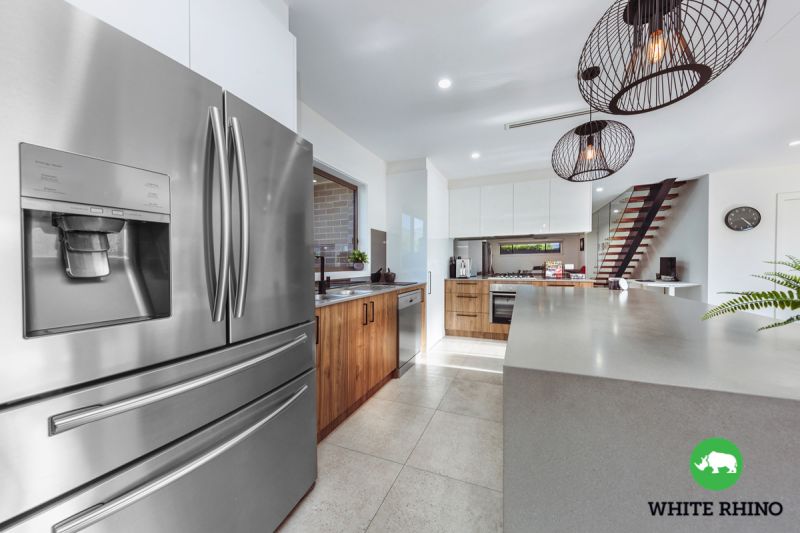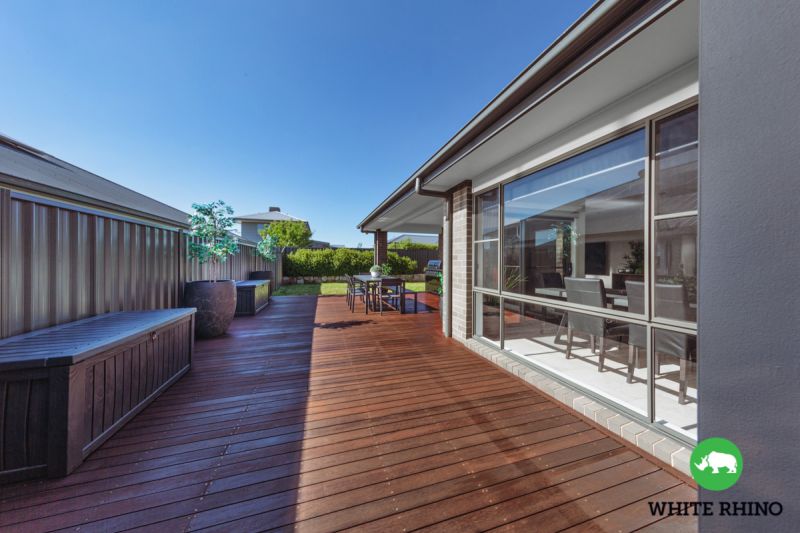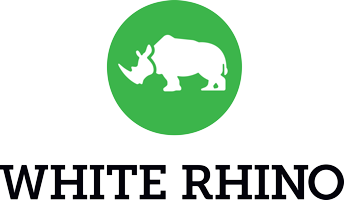


































21 Dolly Street, Googong
$ 1,220,000
overview
-
1P5284
-
House
-
Sold
-
251 sqm
-
433 sqm
-
4
-
3
-
2
-
$788.00 Quarterly
external links
Description
Unsurpassed Family Luxury and Style
White Rhino is proud to present 21 Dolly Street to the market. This two-storey designer family home is sure to impress, with great street appeal complimented by feature rock walls, occupying a commanding elevated position capturing beautiful panoramic views.
This expansive 4 Bedroom, 3 Bathroom home boasts an impressive floorplan and is well suited for large/extended families. Well-presented combining vast, versatile living spaces and a private outdoor entertaining area.
The striking grand staircase is sure to grab your attention upon entering, complete with an uplifting blend of high ceilings and space, complimented by several large windows allowing ample natural light in.
Features:
> Multiple living areas assuring comfortable family living. The spacious family/dining area is the true hub of the home, where entertaining will be a dream. Complete with double sets of sliding door access leading onto the expansive entertainer's alfresco deck area, perfect for all year round entertaining and bbq's. A separate rumpus room is located at the front of the home, perfect as a home theatre room.
> Well-equipped modern kitchen with large walk-in pantry, complete with striking contrast of timber and matte black finishes, complimented by feature lighting and mirrored splashbacks. A unique oversized feature breakfast bar with ample bench space, with kitchen sinks located along the side bench of the kitchen. Complete with stone benchtops 600mm Baumatic oven, gas cooktops and dishwasher
> A grand oversized master bedroom located upstairs, with sliding door access to the covered balcony area, the perfect place to enjoy your morning coffee with picturesque views. A walk-in wardrobe, serviced by a luxurious fully tiled ensuite, with feature vanity, rainfall shower complimented by matte black tapware.
> An additional two bedrooms located upstairs, both with built in robes and a shared modern fully tiled bathroom with bath, shower & vanity.
> A generous sized guest bedroom located downstairs, complete with its own walk in robe and ensuite.
> Large Laundry with mirrored splashbacks with external access via sliding doors.
> Perfectly designed around lifestyle and entertainment, with an outdoor area that completes the picture, overlooking large landscaped private rear gardens.
>Double garage with internal access
> 6.6KW Solar System with R/C heating & cooling.
If you are looking for a high calibre family home in thriving Googong, then look no further!
This expansive 4 Bedroom, 3 Bathroom home boasts an impressive floorplan and is well suited for large/extended families. Well-presented combining vast, versatile living spaces and a private outdoor entertaining area.
The striking grand staircase is sure to grab your attention upon entering, complete with an uplifting blend of high ceilings and space, complimented by several large windows allowing ample natural light in.
Features:
> Multiple living areas assuring comfortable family living. The spacious family/dining area is the true hub of the home, where entertaining will be a dream. Complete with double sets of sliding door access leading onto the expansive entertainer's alfresco deck area, perfect for all year round entertaining and bbq's. A separate rumpus room is located at the front of the home, perfect as a home theatre room.
> Well-equipped modern kitchen with large walk-in pantry, complete with striking contrast of timber and matte black finishes, complimented by feature lighting and mirrored splashbacks. A unique oversized feature breakfast bar with ample bench space, with kitchen sinks located along the side bench of the kitchen. Complete with stone benchtops 600mm Baumatic oven, gas cooktops and dishwasher
> A grand oversized master bedroom located upstairs, with sliding door access to the covered balcony area, the perfect place to enjoy your morning coffee with picturesque views. A walk-in wardrobe, serviced by a luxurious fully tiled ensuite, with feature vanity, rainfall shower complimented by matte black tapware.
> An additional two bedrooms located upstairs, both with built in robes and a shared modern fully tiled bathroom with bath, shower & vanity.
> A generous sized guest bedroom located downstairs, complete with its own walk in robe and ensuite.
> Large Laundry with mirrored splashbacks with external access via sliding doors.
> Perfectly designed around lifestyle and entertainment, with an outdoor area that completes the picture, overlooking large landscaped private rear gardens.
>Double garage with internal access
> 6.6KW Solar System with R/C heating & cooling.
If you are looking for a high calibre family home in thriving Googong, then look no further!
Features
- Built-ins
- Area Views
- Carpeted
- Close to Schools
- Close to Shops
- Close to Transport




































