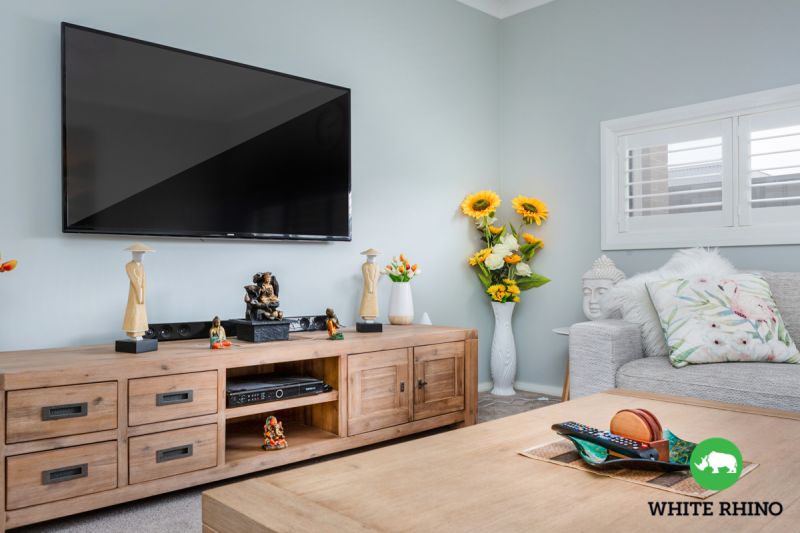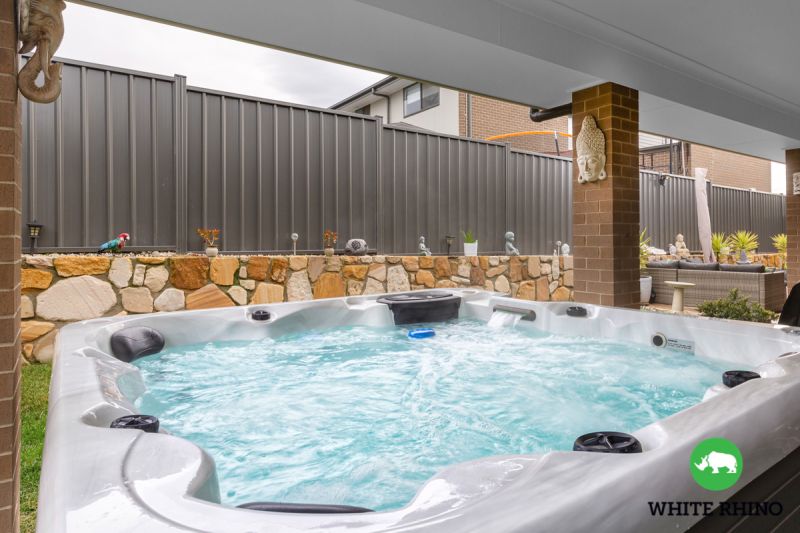






























56 Aprasia Avenue, Googong
overview
-
1P5009
-
House
-
Sold
-
363.33 sqm
-
552 sqm
-
4
-
2
-
2
-
$650.00 Quarterly
Description
Beautiful Four Bedroom Home
This ultra-luxe four bedroom home is in a league of its own, located on a substantial 552m2 block, in an ideal location on Aprasia Avenue. This outstanding home has an incredible range of bespoke modern features and finishes, refined and balanced to optimize light and space.
The property showcases an attractive street frontage with low maintenance, well maintained gardens. The floorplan creates balance and flow, complete with a state of the art kitchen, two separate living areas and four spacious bedrooms.
Immediately captivating, this magnificent home opens into a bright interior with an elegantly-presented formal lounge, complemented by plantation shutters. The spacious living and dining area features a gas fireplace, and is the perfect private place to relax and enjoy a glass of wine in front of the fire.
One will be blown away by the top-class kitchen with its layout and oversized walk in pantry. The kitchen features as a centerpiece, with pendant lights, breakfast bar and large walk-in pantry. Complete with tiled splashbacks, 900mm oven with gas cooktops and Smeg dishwasher. This central hub flows effortlessly via glass sliding doors out to a fabulous covered alfresco area, providing the ultimate place to entertain in the comforts of your own home. There is also the added benefit of being able to relax and enjoy the outdoors in the feature hot tub.
The spacious light filled master bedroom offers a luxury retreat from the other 3 bedrooms. Complete with a ceiling fan, walk in robe and a fully tiled ensuite. A striking ensuite features double vanities and walk in shower. Three comfortable sized bedrooms follow with built-in robes, sharing a beautiful fully tiled bathroom with a bath, shower and vanity.
56 Aprasia Avenue is a home perfectly designed around lifestyle and entertainment, and will fit the needs of the most demanding buyer. Bursting with high end modern inclusions and finishes, this home is all you dreamed of and more!
Features:
Master with ceiling fan, walk in robe & ensuite
Ensuite with double vanities & shower
3 Additional Bedrooms with built in robes
Bathroom with bath, shower & vanity
Formal lounge with plantation shutters
Living & Dining Area with fireplace
Kitchen with breakfast bar and stone bench tops
Tiled splashbacks
900mm Oven with gas cooktops & dishwasher
Laundry
Alfresco Area
Feature hot tub
Double garage with internal access
Ducted R/C heating and cooling
Landscaped Gardens
Solar Panels
The property showcases an attractive street frontage with low maintenance, well maintained gardens. The floorplan creates balance and flow, complete with a state of the art kitchen, two separate living areas and four spacious bedrooms.
Immediately captivating, this magnificent home opens into a bright interior with an elegantly-presented formal lounge, complemented by plantation shutters. The spacious living and dining area features a gas fireplace, and is the perfect private place to relax and enjoy a glass of wine in front of the fire.
One will be blown away by the top-class kitchen with its layout and oversized walk in pantry. The kitchen features as a centerpiece, with pendant lights, breakfast bar and large walk-in pantry. Complete with tiled splashbacks, 900mm oven with gas cooktops and Smeg dishwasher. This central hub flows effortlessly via glass sliding doors out to a fabulous covered alfresco area, providing the ultimate place to entertain in the comforts of your own home. There is also the added benefit of being able to relax and enjoy the outdoors in the feature hot tub.
The spacious light filled master bedroom offers a luxury retreat from the other 3 bedrooms. Complete with a ceiling fan, walk in robe and a fully tiled ensuite. A striking ensuite features double vanities and walk in shower. Three comfortable sized bedrooms follow with built-in robes, sharing a beautiful fully tiled bathroom with a bath, shower and vanity.
56 Aprasia Avenue is a home perfectly designed around lifestyle and entertainment, and will fit the needs of the most demanding buyer. Bursting with high end modern inclusions and finishes, this home is all you dreamed of and more!
Features:
Master with ceiling fan, walk in robe & ensuite
Ensuite with double vanities & shower
3 Additional Bedrooms with built in robes
Bathroom with bath, shower & vanity
Formal lounge with plantation shutters
Living & Dining Area with fireplace
Kitchen with breakfast bar and stone bench tops
Tiled splashbacks
900mm Oven with gas cooktops & dishwasher
Laundry
Alfresco Area
Feature hot tub
Double garage with internal access
Ducted R/C heating and cooling
Landscaped Gardens
Solar Panels
Features
- Built-ins
- Area Views
- Carpeted
- Close to Schools
- Close to Shops
- Close to Transport

































