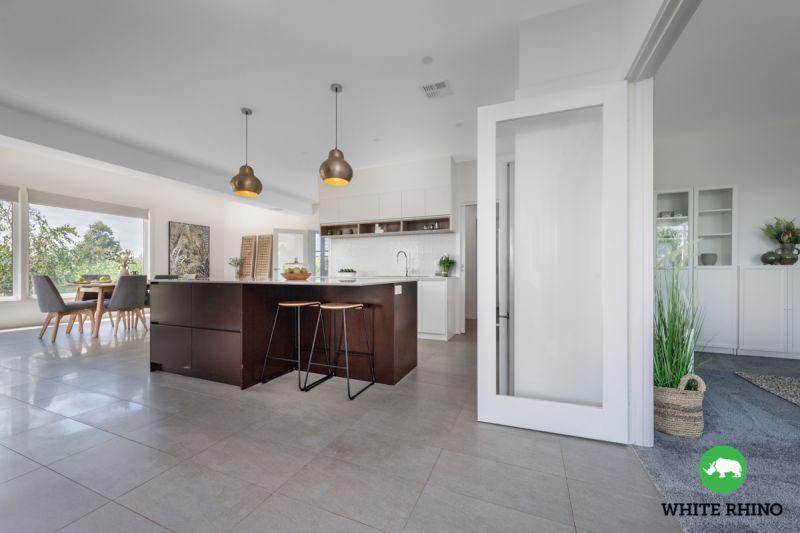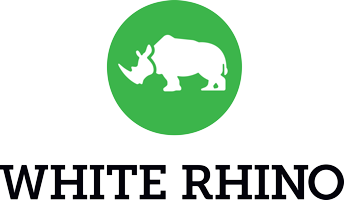


































28 Connolly Street, Googong
$ 1,225,000
overview
-
1P0963
-
House
-
Sold
-
322.9 sqm
-
683 sqm
-
5
-
3
-
2
-
$1,100.00 Quarterly
external links
Description
Exquisite Five Bedroom Hampton Style Home
This exquisite two storey Hampton style home is ideally located opposite the reserve, capturing beautiful unobstructed panoramic views of the surrounding hills and mountains. Featuring a beautiful open-plan design with large windows and raked ceilings, and loads of space for growing families. This 5 bedroom home maximises comfort, with top-end inclusions and deluxe interiors, in an unbeatable location.
The home manages to successfully combine its personality and inimitable style, with modern family living. Offering separate generous formal and casual living areas. The formal living area features a central fireplace, the perfect place to relax and enjoy a glass of wine in front of the fire. The exposed brick feature wall and fireplace features as a centrepiece, adding warmth and ambience.
One will be blown away by this designer kitchen with its layout, oversized feature breakfast bar and striking herringbone splashbacks. Well appointed with stone benchtops, gas cooktops, oven and ample bench and cupboard space. The chic white kitchens layout is functional, leading onto the large walk in pantry and oversized laundry. The kitchen easily caters to the adjoining dining and living areas. This central hub flows effortlessly via glass sliding doors out to a fabulous tiled alfresco area, providing the ultimate place to entertain in the comforts of your own home. An oversized entertainer's alfresco area with built in bbq and bench, ideal for outdoor dining in a serene setting.
A grand segregated master bedroom with parents retreat, complete with large windows overlooking the reserve, large contemporary walk-in wardrobe and ensuite. An additional four bedrooms and two bathrooms assure comfortable family living.
In pristine condition a unique opportunity presents itself for a lucky buyer to secure an executive luxury home.
Features:
Master with walk-in wardrobe, ensuite & ceiling fan
4 additional bedrooms (3 with built in robes & ceiling fans)
2 Bathrooms
Kitchen with feature breakfast bar & stone bench tops
Herringbone splashbacks
Gas cooktops & oven
Large walk in pantry & oversized laundry
Formal lounge with feature gas fireplace
Living area with sliding door to alfresco
Dining area with access to covered terrace
Tiled covered alfresco with built in bbq
Ducted zoned heating & cooling
Double glazed UPVC windows
Raked ceilings
Drive through double garage with internal access
External automated bespoke blinds to main downstairs windows & upstairs bedrooms
The home manages to successfully combine its personality and inimitable style, with modern family living. Offering separate generous formal and casual living areas. The formal living area features a central fireplace, the perfect place to relax and enjoy a glass of wine in front of the fire. The exposed brick feature wall and fireplace features as a centrepiece, adding warmth and ambience.
One will be blown away by this designer kitchen with its layout, oversized feature breakfast bar and striking herringbone splashbacks. Well appointed with stone benchtops, gas cooktops, oven and ample bench and cupboard space. The chic white kitchens layout is functional, leading onto the large walk in pantry and oversized laundry. The kitchen easily caters to the adjoining dining and living areas. This central hub flows effortlessly via glass sliding doors out to a fabulous tiled alfresco area, providing the ultimate place to entertain in the comforts of your own home. An oversized entertainer's alfresco area with built in bbq and bench, ideal for outdoor dining in a serene setting.
A grand segregated master bedroom with parents retreat, complete with large windows overlooking the reserve, large contemporary walk-in wardrobe and ensuite. An additional four bedrooms and two bathrooms assure comfortable family living.
In pristine condition a unique opportunity presents itself for a lucky buyer to secure an executive luxury home.
Features:
Master with walk-in wardrobe, ensuite & ceiling fan
4 additional bedrooms (3 with built in robes & ceiling fans)
2 Bathrooms
Kitchen with feature breakfast bar & stone bench tops
Herringbone splashbacks
Gas cooktops & oven
Large walk in pantry & oversized laundry
Formal lounge with feature gas fireplace
Living area with sliding door to alfresco
Dining area with access to covered terrace
Tiled covered alfresco with built in bbq
Ducted zoned heating & cooling
Double glazed UPVC windows
Raked ceilings
Drive through double garage with internal access
External automated bespoke blinds to main downstairs windows & upstairs bedrooms
Features
- Built-ins
- Area Views
- Carpeted
- Close to Schools
- Close to Shops
- Close to Transport
- Window Treatments





































