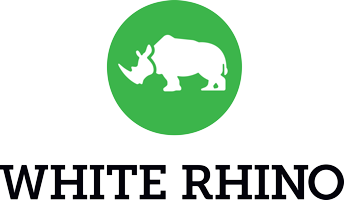
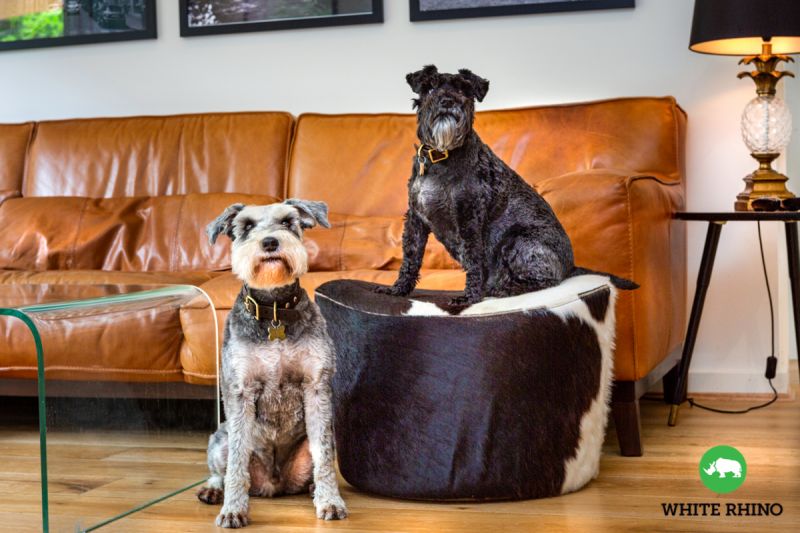





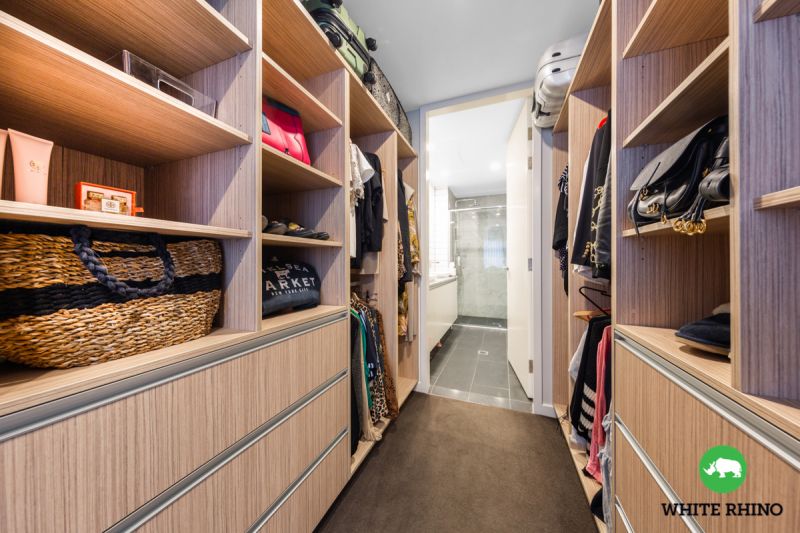


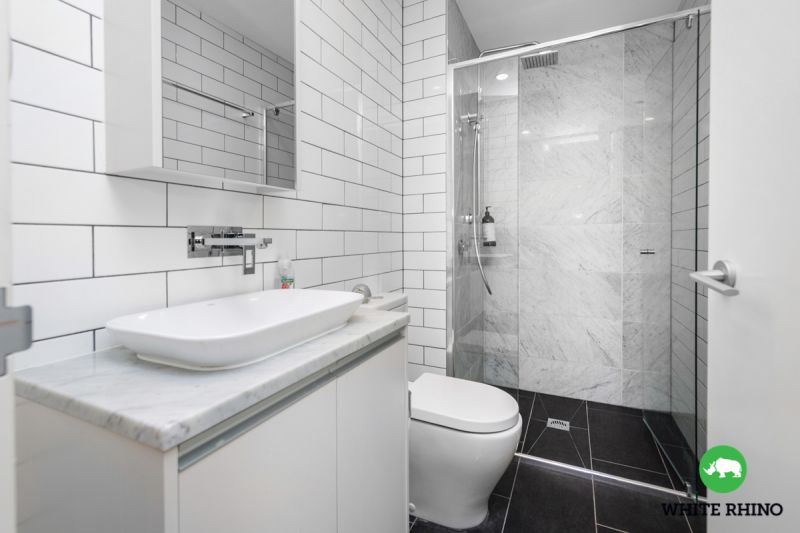
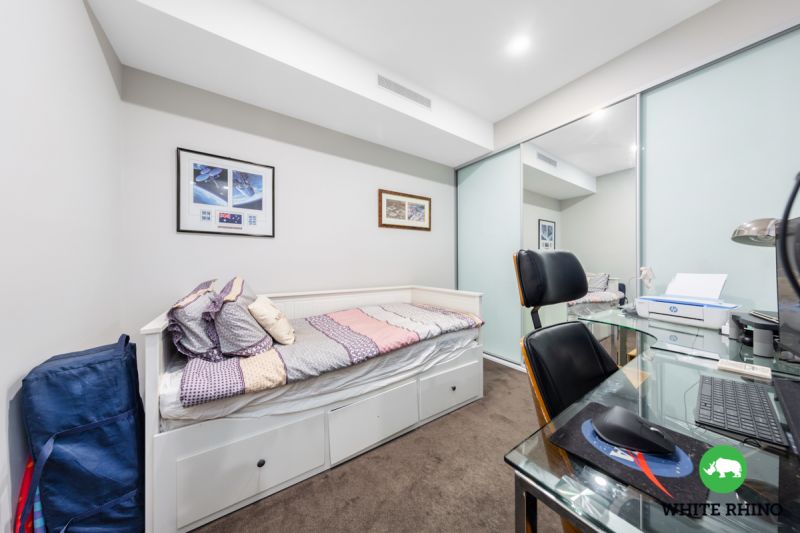






19/26 Anzac Park, Campbell
$ 1,150,000
overview
-
1P1012
-
Apartment
-
Sold
-
114 sqm
-
3
-
2
-
2
-
6.0
-
$450.00 Quarterly
-
$1,330.00 Quarterly
Description
LUXURY LIFESTYLE AND LOCATION
White Rhino is proud to present this exquisite 3 bedroom ground floor apartment, set in the sought-after Greenwich complex within Campbell's exclusive C5 precinct. This top class apartment reaches new levels in design and quality, designed for an easy-care lifestyle, 'Greenwich' has been inspired by New York's Greenwich Village.
Behind secure ground-floor access within the central gardens, the private front courtyard greets you and leads you to the living area, opulent master bedroom and second bedroom. The grand master bedroom presents as the perfect parent's retreat, complete with ample natural light, walk-through-robes, and a striking marble ensuite with twin basins and rainfall shower.
The heart of the home is the designer chef's kitchen, complete with Carrara marble benches and splashbacks and island breakfast bar. Appliances include 'Miele' oven, induction stove and dishwasher. The lounge and dining area adjacent feature engineered oak flooring, with floor to ceiling double-glazed windows. Complete with doors leading to the expansive courtyard, with custom seating, equipped for year-round alfresco dining or weekend lounging.
Two additional bedrooms with built in robes, found off the living areas along with the shared beautiful main bathroom and European laundry with washing machine and dryer.
The incredible Greenwich complex also offers a huge games room, library, communal dining room, and twin rooftop gardens, allowing for a true sense of community. An array of additional features including secure parking, audio visual intercom, garbage chute, NBN, ducted reverse cycle air-conditioning and gas hot water.
Positioning you within the best of Canberra, with the NGA, AWM, City and Lake Burley Griffin moments away, this exquisite house-sized apartment has everything to become your perfect forever home.
Features:
Engineered oak flooring in living areas
Master with walk in robe & ensuite
Ensuite with double vanities
2 Beds with built in robes
Bathroom with rainfall shower
Kitchen with Carrara marble benches & splashbacks
'Miele' oven, induction stove & dishwasher
Breakfast bar
European Laundry with washing machine & dryer
Large courtyard with built in seating & access to the street
Electric blinds & awnings
Ducted reverse cycle (electric)
Double glazed windows
Two secure car spaces
Audio visual intercom
6sqm Storage Cage
Located within minutes walk to lake & a variety of cafes
Complex facilities library, function room, rooftop gardens and BBQ fac
Behind secure ground-floor access within the central gardens, the private front courtyard greets you and leads you to the living area, opulent master bedroom and second bedroom. The grand master bedroom presents as the perfect parent's retreat, complete with ample natural light, walk-through-robes, and a striking marble ensuite with twin basins and rainfall shower.
The heart of the home is the designer chef's kitchen, complete with Carrara marble benches and splashbacks and island breakfast bar. Appliances include 'Miele' oven, induction stove and dishwasher. The lounge and dining area adjacent feature engineered oak flooring, with floor to ceiling double-glazed windows. Complete with doors leading to the expansive courtyard, with custom seating, equipped for year-round alfresco dining or weekend lounging.
Two additional bedrooms with built in robes, found off the living areas along with the shared beautiful main bathroom and European laundry with washing machine and dryer.
The incredible Greenwich complex also offers a huge games room, library, communal dining room, and twin rooftop gardens, allowing for a true sense of community. An array of additional features including secure parking, audio visual intercom, garbage chute, NBN, ducted reverse cycle air-conditioning and gas hot water.
Positioning you within the best of Canberra, with the NGA, AWM, City and Lake Burley Griffin moments away, this exquisite house-sized apartment has everything to become your perfect forever home.
Features:
Engineered oak flooring in living areas
Master with walk in robe & ensuite
Ensuite with double vanities
2 Beds with built in robes
Bathroom with rainfall shower
Kitchen with Carrara marble benches & splashbacks
'Miele' oven, induction stove & dishwasher
Breakfast bar
European Laundry with washing machine & dryer
Large courtyard with built in seating & access to the street
Electric blinds & awnings
Ducted reverse cycle (electric)
Double glazed windows
Two secure car spaces
Audio visual intercom
6sqm Storage Cage
Located within minutes walk to lake & a variety of cafes
Complex facilities library, function room, rooftop gardens and BBQ fac
Features
- Living Area
- Air Conditioning
- Built-ins
- Intercom
- Car Parking - Basement
- Carpeted
- Close to Schools
- Close to Shops
- Close to Transport
- Heating
