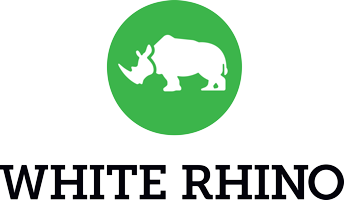








6/2 Ridding Street, Forde
overview
-
1P0212
-
Townhouse
-
Leased
-
4
-
2
-
2
-
Now
Description
TO REGISTER YOUR INTEREST, PLEASE CLICK ON THE BOOK INSPECTION BUTTON FOR VIEWING TIMES!
Contemporary open plan design in a prestige location, with views to the nature reserve, this townhouse offers genuine comfort through clever design. Featuring four generous bedrooms all with robes, plus the master suite with walk in robe and oversized ensuite there is room for the entire family.
Split across two levels the downstairs living, dining area are spacious and light filled. The kitchen is modern with stone benchtops ample storage, stainless steel appliances including a dishwasher, and open plan design.
Additional built-in storage in the full sized garage with remote roller door, Security system, small backyard and front courtyard are just some of the many features this striking townhouse offers.
- Over 180m2 of living
- 4 bedrooms all with robes
- Master bedroom with ensuite and WIR
- Ironbark floating floors in downstairs living room
- Carpeted upstairs
- Powder room downstairs
- Additional Study nook, purpose built
- Reverse cycle ducted heating and cooling for year round comfort
- Separate full sized laundry
- Courtyard with low maintenance gardens
- Double garage with internal access
Within a few hundred metres of Horse Park Drive, connecting to Canberra's CBD, Mitchell, Airport and Federal Highway is a breeze. Close to the Gungahlin Marketplace, local schools and recreational areas.
Lease Term: 12 months or Long term lease available
Pets: Sorry no pets
Available: 16th October 2017
Split across two levels the downstairs living, dining area are spacious and light filled. The kitchen is modern with stone benchtops ample storage, stainless steel appliances including a dishwasher, and open plan design.
Additional built-in storage in the full sized garage with remote roller door, Security system, small backyard and front courtyard are just some of the many features this striking townhouse offers.
- Over 180m2 of living
- 4 bedrooms all with robes
- Master bedroom with ensuite and WIR
- Ironbark floating floors in downstairs living room
- Carpeted upstairs
- Powder room downstairs
- Additional Study nook, purpose built
- Reverse cycle ducted heating and cooling for year round comfort
- Separate full sized laundry
- Courtyard with low maintenance gardens
- Double garage with internal access
Within a few hundred metres of Horse Park Drive, connecting to Canberra's CBD, Mitchell, Airport and Federal Highway is a breeze. Close to the Gungahlin Marketplace, local schools and recreational areas.
Lease Term: 12 months or Long term lease available
Pets: Sorry no pets
Available: 16th October 2017
Features
- Living Area
- Air Conditioning
- Built-ins
- Carpeted
- Close to Schools
- Close to Shops
- Close to Transport
- Heating










