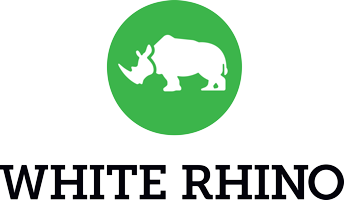





























34 Daisy Loop, Googong
overview
-
1P0926
-
House
-
Leased
-
191.24 sqm
-
354 sqm
-
4
-
2
-
2
-
Now
Description
TO REGISTER YOUR INTEREST & RECEIVE OPEN TIMES, PLEASE CLICK ON THE BOOK INSPECTION BUTTON!
Situated in the thriving Googong Township, this stylish four-bedroom family home is guaranteed to command your attention. The property showcases an attractive street frontage with low maintenance, well maintained gardens. Located on a quiet ideally situated street 'Daisy Loop", this welcoming residence is low maintenance, easy care and impressive.
Boasting two spacious separate living areas, you will find the perfect amount of private and shared space. The family and meals area leads out onto the undercover alfresco, perfect for outdoor bbq's and all year round entertaining. The property combines indoor/outdoor living perfectly, making it a pleasure to entertain, in the comfort of your own home. Alternatively sit on the sun drenched porch and enjoy the tranquillity and warmth of this cosy spot.
Complete with four bedrooms that are all generous in size, with built-in wardrobes. The segregated master hosts a walk in robe, and fully tiled deluxe ensuite.
This top class kitchen is fitted with quality stainless steel Bosch appliances, stone benchtops, tiled splashbacks, breakfast bar and walk in pantry.
This location is close to all amenities, within walking distance to shops, the local school, Beltana Park and Club Googong. Built around a true sense of community living, Googong is fast becoming one of the most popular family suburbs.
Features include:
Master with deluxe ensuite
All bedrooms with built in robes
Large open family room
Formal lounge/ media room
Kitchen with island and walk - in pantry
Breakfast bar
Electric oven & cooktop
Bosch appliances and stone bench tops
Ducted reverse cycle heating & cooling throughout
Double garage with remote, internal and yard access
Covered Alfresco Area
Study Nook
Laundry
Walk in linen closet
Beautiful landscaped gardens
2000L rainwater tank
Total Area: 191.24m²
Living space: 139.82m²
Alfresco: 16.82m²
Garage: 34.60m²
Boasting two spacious separate living areas, you will find the perfect amount of private and shared space. The family and meals area leads out onto the undercover alfresco, perfect for outdoor bbq's and all year round entertaining. The property combines indoor/outdoor living perfectly, making it a pleasure to entertain, in the comfort of your own home. Alternatively sit on the sun drenched porch and enjoy the tranquillity and warmth of this cosy spot.
Complete with four bedrooms that are all generous in size, with built-in wardrobes. The segregated master hosts a walk in robe, and fully tiled deluxe ensuite.
This top class kitchen is fitted with quality stainless steel Bosch appliances, stone benchtops, tiled splashbacks, breakfast bar and walk in pantry.
This location is close to all amenities, within walking distance to shops, the local school, Beltana Park and Club Googong. Built around a true sense of community living, Googong is fast becoming one of the most popular family suburbs.
Features include:
Master with deluxe ensuite
All bedrooms with built in robes
Large open family room
Formal lounge/ media room
Kitchen with island and walk - in pantry
Breakfast bar
Electric oven & cooktop
Bosch appliances and stone bench tops
Ducted reverse cycle heating & cooling throughout
Double garage with remote, internal and yard access
Covered Alfresco Area
Study Nook
Laundry
Walk in linen closet
Beautiful landscaped gardens
2000L rainwater tank
Total Area: 191.24m²
Living space: 139.82m²
Alfresco: 16.82m²
Garage: 34.60m²
Features
- Area Views
- Carpeted
- Close to Schools
- Close to Shops
- Close to Transport































