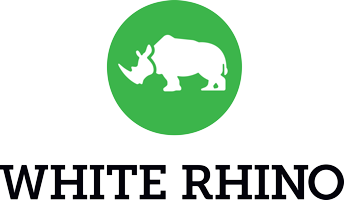

















4 Leon Street, Googong
$ 840,000
overview
-
1P0480
-
House
-
Sold
-
291.8 sqm
-
462 sqm
-
4
-
2
-
2
-
6.0
-
$700.00 Quarterly
external links
Description
Unsurpassed Family Luxury and Style
White Rhino is delighted to present this magnificent ultra-luxe family home showcasing top class inclusions. Flooded with natural light and boasting high ceilings, this four bedroom home provides an idyllic family sanctuary of contemporary comfort, space, & ease of living.
Welcoming you in with a striking features. The property boasts a state of the art kitchen and a variety of spacious living areas, the floorplan creates balance & flow. Bursting with high end modern inclusions & finishes, this home is all you dreamed of & more!!!
The residence reveals a selection of both informal and formal areas, with a functional floorplan for both entertaining & living. Open plan family/meals area and formal lounge room transition to a sun-drenched entertainer's alfresco & deck area. The house itself is well designed for entertaining all year round, with ample outdoor space, overlooking fully landscaped gardens.
The stylish gourmet kitchen is the heart of this home, with quality stone bench tops , ample cupboard & bench space, & timber feature dining table/ breakfast bar. Complete with a large pantry & quality stainless steel appliances, a budding chef will be blown away by this kitchen
The spacious master bedroom is a must see & offers a luxury retreat from the other 3 bedrooms. The master has a modern fully tiled ensuite, complete with a beautiful floating double vanity, as well as a huge luxurious walk in robe.
The master bedroom also offers breath taking views with beautiful morning sunrises.
This home promises a relaxed, low maintenance, easy-care lifestyle with a great location. Positioned only a short walk to kids park, and Duncan Fields. Secure this opportunity today, and become a part of the friendly and ever growing Googong Community!
Features:
Gas fireplace with Dekton stone apron
Fully upgraded walk in robe with ample storage options
Designer floor coverings
Rear and side boundary fencing
Designer landscaping
Luxury window coverings
AEG appliance package
Designer Kitchen
Reverse cycle ducted air conditioning
Designer external cladding
Stone benchtops to the Kitchen
Colour-on driveway and paths
Designer Staircase
Land Size: 462sqm (approx)
Total House Size: 291.8sqm (approx)
Residence: 217sqm (approx)
Alfresco: 14.5sqm (approx)
Balcony: 11.2sqm (approx)
Porch: 12.2sqm (approx)
Garage: 36.9sqm (approx)
TO REGISTER YOUR INTEREST, PLEASE CLICK ON THE 'BOOK INSPECTION' BUTTON OR 'EMAIL AGENT' BUTTON!
Welcoming you in with a striking features. The property boasts a state of the art kitchen and a variety of spacious living areas, the floorplan creates balance & flow. Bursting with high end modern inclusions & finishes, this home is all you dreamed of & more!!!
The residence reveals a selection of both informal and formal areas, with a functional floorplan for both entertaining & living. Open plan family/meals area and formal lounge room transition to a sun-drenched entertainer's alfresco & deck area. The house itself is well designed for entertaining all year round, with ample outdoor space, overlooking fully landscaped gardens.
The stylish gourmet kitchen is the heart of this home, with quality stone bench tops , ample cupboard & bench space, & timber feature dining table/ breakfast bar. Complete with a large pantry & quality stainless steel appliances, a budding chef will be blown away by this kitchen
The spacious master bedroom is a must see & offers a luxury retreat from the other 3 bedrooms. The master has a modern fully tiled ensuite, complete with a beautiful floating double vanity, as well as a huge luxurious walk in robe.
The master bedroom also offers breath taking views with beautiful morning sunrises.
This home promises a relaxed, low maintenance, easy-care lifestyle with a great location. Positioned only a short walk to kids park, and Duncan Fields. Secure this opportunity today, and become a part of the friendly and ever growing Googong Community!
Features:
Gas fireplace with Dekton stone apron
Fully upgraded walk in robe with ample storage options
Designer floor coverings
Rear and side boundary fencing
Designer landscaping
Luxury window coverings
AEG appliance package
Designer Kitchen
Reverse cycle ducted air conditioning
Designer external cladding
Stone benchtops to the Kitchen
Colour-on driveway and paths
Designer Staircase
Land Size: 462sqm (approx)
Total House Size: 291.8sqm (approx)
Residence: 217sqm (approx)
Alfresco: 14.5sqm (approx)
Balcony: 11.2sqm (approx)
Porch: 12.2sqm (approx)
Garage: 36.9sqm (approx)
TO REGISTER YOUR INTEREST, PLEASE CLICK ON THE 'BOOK INSPECTION' BUTTON OR 'EMAIL AGENT' BUTTON!
Features
- Air Conditioning
- Built-ins
- Intercom
- Area Views
- Car Parking - Surface
- Carpeted
- Close to Schools
- Close to Shops
- Existing Fitout




















