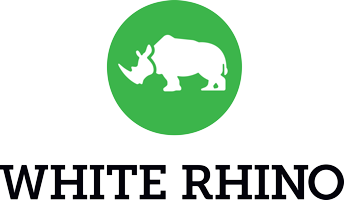





























45 Daisy Loop, Googong
$ 800,000
overview
-
1P0343
-
House
-
Sold
-
254 sqm
-
519 sqm
-
4
-
2
-
2
-
6.0
-
$900.00 Quarterly
Description
Elegance at its best!
White Rhino Property is proud to present this magnificent residence 45 Daisy Loop. Superbly crafted with high quality finishes and inclusions, for relaxed family living. Surrounded by landscaped gardens and showcasing panoramic views of Googong and surrounding hills, your dream family home awaits.
Spread over two levels the architectural design cleverly utilises high ceilings and space, and captures excellent natural light, showcasing its refined style. Combining 254 m2 of living space over two levels, a tasteful colour scheme, this immaculate home has been completed with all of the options upgraded and included.
Delivering four generously sized bedrooms with the flexibility of an extra bedroom opening onto its own private deck area, the perfect teenage retreat. The modern master bedroom is located downstairs and includes an over sized en-suite with a dual vanity, and open plan design walk-in wardrobe. Bedrooms two, three and four are located upstairs and include spacious built-in robes.
This home's kitchen is made for the amateur chefs in the family with its stainless steel five-burner gas cook-top, spacious Caesar stone bench tops, integrated microwave and glass splash back. Complete with an island bench and breakfast bar, this kitchen will not disappoint. The kitchen area flows into the light filled, open dining room with a large window and high ceilings.
Around the corner from the kitchen you will find a cosy media room, with a ribbon window to let natural light in, while also maintaining privacy.
If you are looking for an ultra-luxe family home, showcasing top class inclusions at a great price, then this one is for you!!
Features include:
- 254 m2 of living space designed over two levels
- Formal dining area, upstairs family room, cozy media room, large rumpus room with private deck, study/sitting room
- Covered intimate alfresco dining with an outdoor kitchen
- Main bedroom with walk-in wardrobe and en-suite
- Ducted reverse-cycle climate control
- Spacious kitchen with stainless steel electric appliances and breakfast bar
- Over sized remote double garage with internal access and air conditioner
- Slimline rain water tank
- Separate media room
- High-end modern finishes
- Low maintenance landscaping with water feature
- Large main bathroom fitted with a spacious shower and bath
- Walking distance to shops, café, gym, pool and school
- Walking distance to John Caragh Park and Barkley Dog Park
Spread over two levels the architectural design cleverly utilises high ceilings and space, and captures excellent natural light, showcasing its refined style. Combining 254 m2 of living space over two levels, a tasteful colour scheme, this immaculate home has been completed with all of the options upgraded and included.
Delivering four generously sized bedrooms with the flexibility of an extra bedroom opening onto its own private deck area, the perfect teenage retreat. The modern master bedroom is located downstairs and includes an over sized en-suite with a dual vanity, and open plan design walk-in wardrobe. Bedrooms two, three and four are located upstairs and include spacious built-in robes.
This home's kitchen is made for the amateur chefs in the family with its stainless steel five-burner gas cook-top, spacious Caesar stone bench tops, integrated microwave and glass splash back. Complete with an island bench and breakfast bar, this kitchen will not disappoint. The kitchen area flows into the light filled, open dining room with a large window and high ceilings.
Around the corner from the kitchen you will find a cosy media room, with a ribbon window to let natural light in, while also maintaining privacy.
If you are looking for an ultra-luxe family home, showcasing top class inclusions at a great price, then this one is for you!!
Features include:
- 254 m2 of living space designed over two levels
- Formal dining area, upstairs family room, cozy media room, large rumpus room with private deck, study/sitting room
- Covered intimate alfresco dining with an outdoor kitchen
- Main bedroom with walk-in wardrobe and en-suite
- Ducted reverse-cycle climate control
- Spacious kitchen with stainless steel electric appliances and breakfast bar
- Over sized remote double garage with internal access and air conditioner
- Slimline rain water tank
- Separate media room
- High-end modern finishes
- Low maintenance landscaping with water feature
- Large main bathroom fitted with a spacious shower and bath
- Walking distance to shops, café, gym, pool and school
- Walking distance to John Caragh Park and Barkley Dog Park
Features
- Air Conditioning
- Built-ins
- Intercom
- Area Views
- Car Parking - Surface
- Carpeted
- Close to Schools
- Close to Shops
- Close to Transport































